Are you planning a kitchen makeover? Are you not sure where to start or just want to gather some ideas together? I remember that stage really well. It’s an exciting time when you may well need every ounce of vision you can muster. But I can tell you this – it will be worth it. Every day, I walk into our open-plan hub of the home and marvel at what has been achieved. This kitchen makeover is so far removed from the previous room we inherited when we moved in. In fact, it’s probably best to show you the before shot. So, here goes…
Planning the kitchen makeover
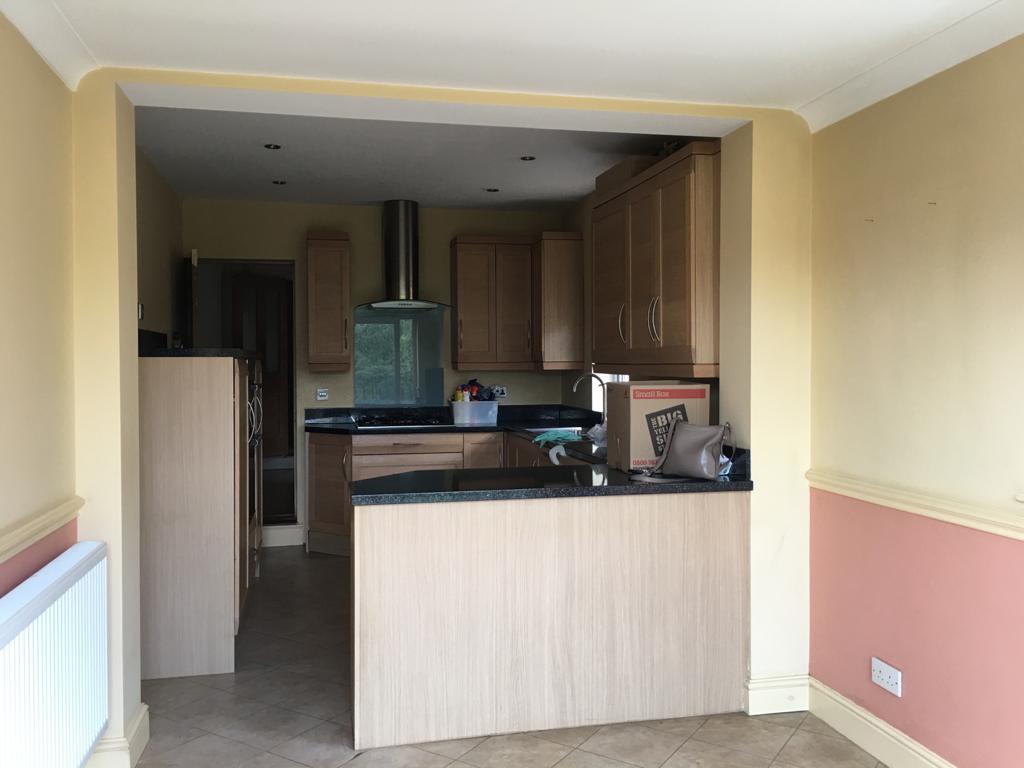
Here is the original kitchen, which was small and incredibly dark. The furniture looked ok but it didn’t fit with my style and the room was way too small and narrow for our needs. We found this out the hard way when we invited some neighbours round for Christmas drinks – at one point there were eight people huddled in the kitchen sipping mulled wine. It was fun, however there just wasn’t enough room to swing a cat, metaphorically speaking.
Reconfiguring our ground floor
Apart from the kitchen itself, we had a makeshift lean-to down one side and a breakfast room in the centre of our home. I think the former was made by an eager DIYer and the latter had existed since the house had been built in Edwardian times. However, it looked like this section of our ‘new home’ hadn’t seen daylight for years – I remember calling it dead space as soon as I saw it. So, I knew some walls would have to come down for us to make our ground floor really work for us. However, I had some ideas in mind and, as long as we stuck to our budget, I knew this kitchen makeover would transform our home.
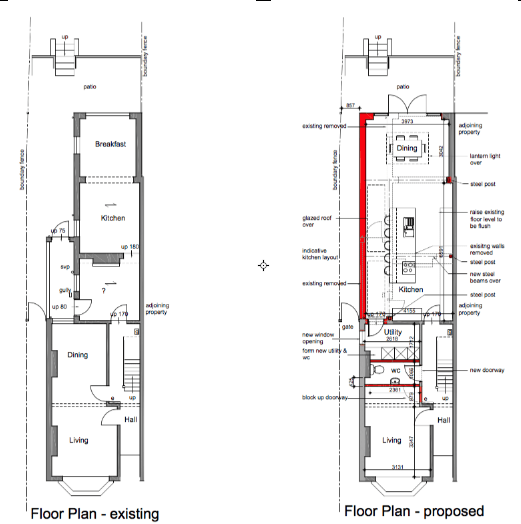
The building firm
Once we chose the building firm, Chapel Properties, who would help us realise our dream, we then worked closely with their proposed architect. As planning always takes such a long time for permission to come through, this gave me a chance to consider the more exciting parts in the meantime. Ultimately, this came down to the kitchen style and I felt that classic with a modern twist would really stand the test of time. I’ve always been a fan of Shaker-style doors and bespoke kitchens have always appealed to me. So, we would need to stick to our budget, however a great number of steel joists would need to be put in place, too. If you haven’t yet experienced a makeover which involves knocking down a number of walls, the costs associated with these joists can play absolute havoc with the amount of money you’ve saved.
Choosing the right brand
I work with Caple in my role as a digital content creator at Christchurch Creative. Now, not only is Caple renowned as a market leader in wine cabinets and every major domestic appliance you can think of, but they have an enviable range of high quality kitchen furniture, too. So, as an ‘insider’, I knew this only too well and it made perfect sense to choose this brand.
Choosing the kitchen style
I’d already got my eye on one Caple design in particular – Harptree. This painted in-frame furniture not only looks super stylish but it’s beautifully made, too. The door frames, for example, feature solid ash for a more premium look. The drawers are designed with lacquered oak dovetail boxes and you can benefit from soft-close hinges for a more luxury finish. There were 17 gorgeous colours to choose from and the husband and I chose navy and pale grey with longevity in mind. I completed the look with Caple pewter handles, which I think work well with this scheme.
Store and order
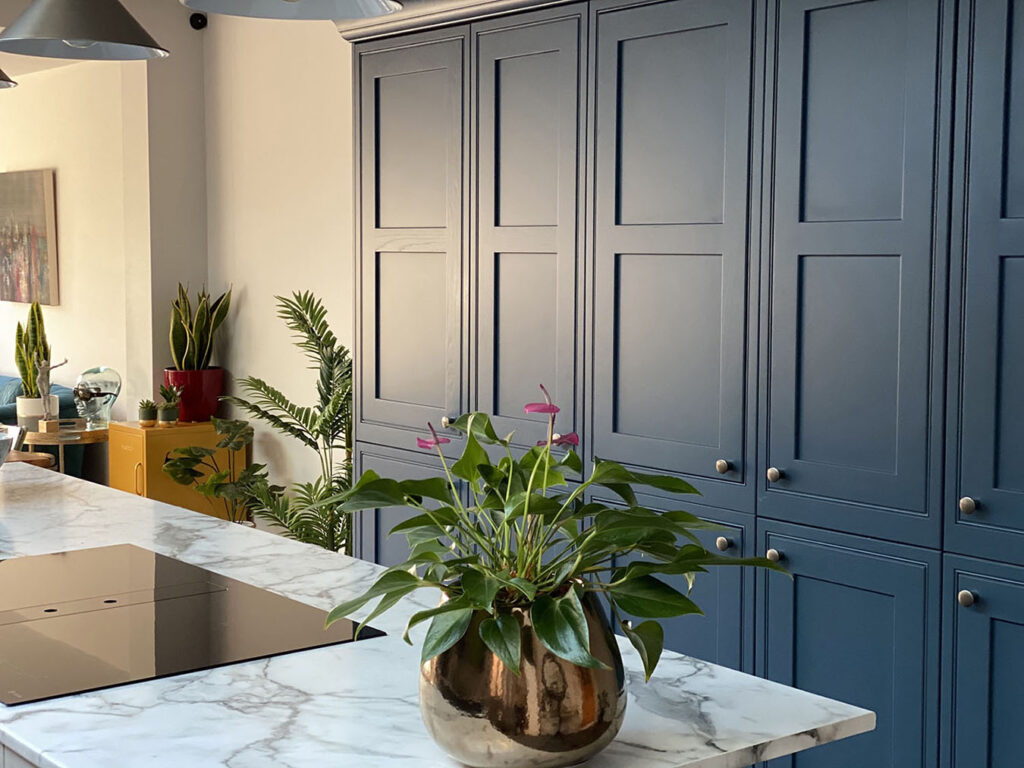
I’ve always wanted adequate storage in the kitchen because I enjoy entertaining. So, I knew I would need plenty of cabinetry to cater for my needs. This way, everything would have its place and I could keep this area neat and tidy especially as it’s a multi-functional room. However, this would also need to provide housing for my Caple integrated larder fridge and freezer and a dishwasher. So, I chose a bank of tall units to house the cooling appliances with three additional cupboards, which would provide ample storage.
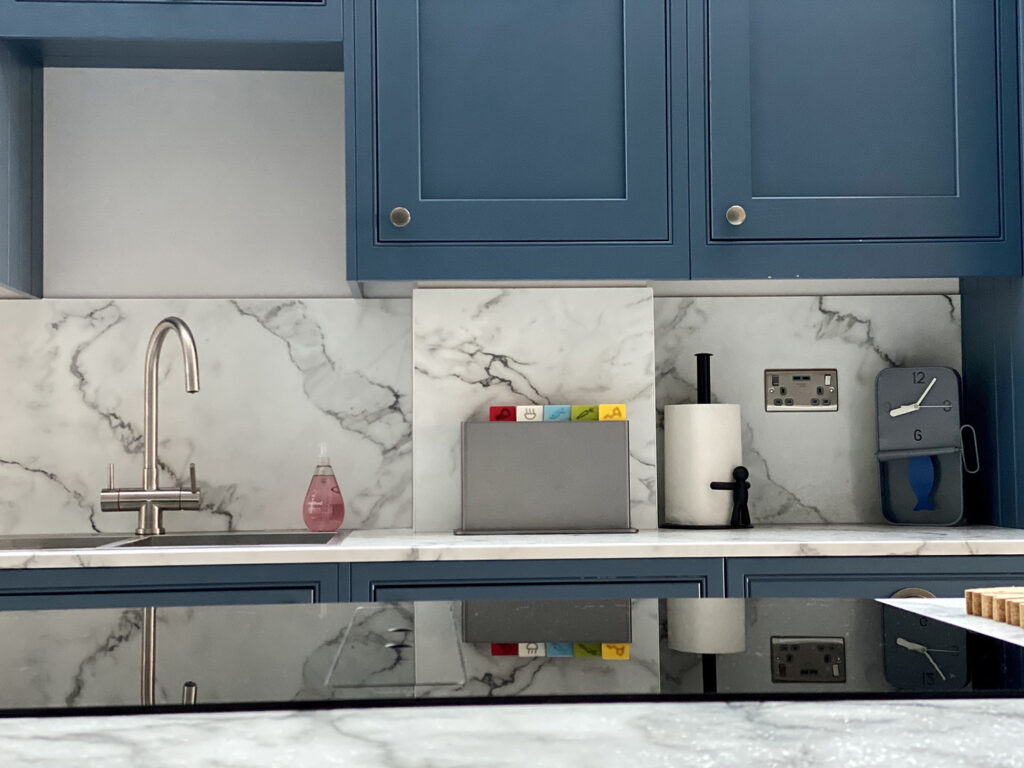
Opposite on the other wall, I positioned the sink here because I do leave items drying on the drainer and I didn’t want these to become a feature in the middle of our kitchen! There’s an integrated dishwasher positioned below the sardine tin clock and I chose a 3-in-1 steaming water tap to make cups of tea in a jiffy and free up more worktop space. However since this, I’ve used it for so many more things I hadn’t considered initially, such as filling up pots and pans to cook food on the hob! We’ve also got a beautiful bank of Caple ovens – a pyrolytic oven and a combination microwave. These have been placed at the perfect height for easy access and have been an absolute joy to cook with throughout both lockdowns. They look good too, in an ultra stylish gunmetal finish.
The central island

I knew, right from the start, that an island unit would be pivotal to this layout. After all, I was looking for a space to entertain family and friends. So, working closely with the kitchen designer, we came up with a plan where the island unit would provide the focal point. I wanted a breakfast bar which could accommodate a group with a couple of bar stools. I didn’t want any open storage in this room because it’s essentially a kitchen diner and living area, too. So, our designer came up with a plan to incorporate a selection of cupboards and drawers. I’m not a big fan of clutter, so this made perfect sense in this layout.
A cooking platform
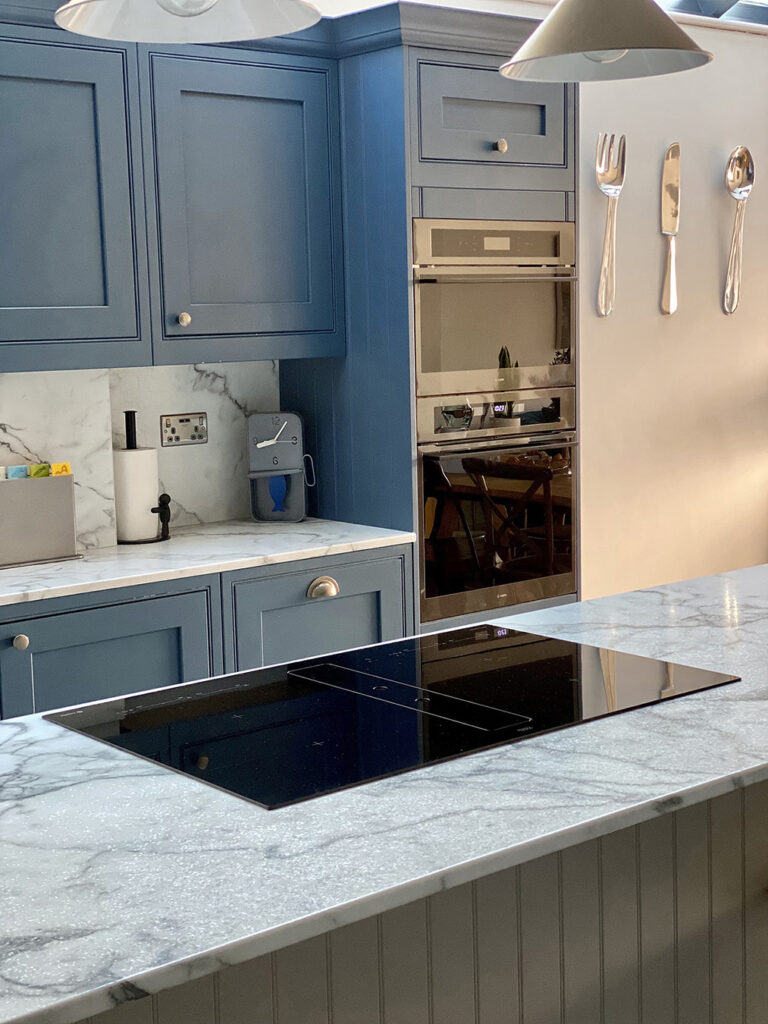
I’ve always wanted some sort of cooking platform. This way, the husband and I could chat to guests while preparing mouth-watering meals! However, the appliance I chose would need to be extra special and I knew exactly which one should take centre stage. Say hello to the Caple all-in-one induction downdraft – it really is incredible. There’s no need for a separate extractor, which would have spoilt the view. Not only does it feature Plasma technology, which removes practically every cooking odour, but it looks ultra stylish, too. This creates an additional method for cleaning the air, removing grease and moisture, without having to rely on the carbon filter alone, which is used as standard in every recirculated downdraft appliance on the market. So, the air is purified and cleaned removing 95% of odours before it even passes through the charcoal filter. This was a pricey purchase for our kitchen makeover. But it was worth every penny. I wanted a high performance appliance which would also leave our open-plan kitchen living area smelling fresh after cooking.
The worktops
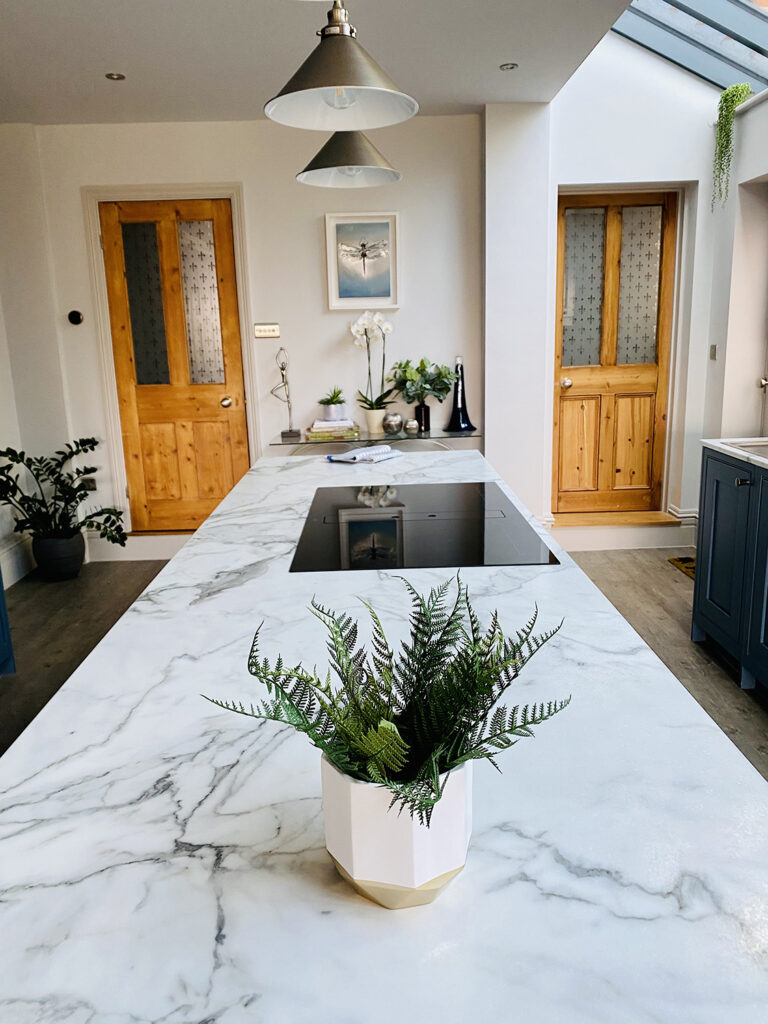
Now, in an ideal world, I would have chosen marble for my work surface in this kitchen makeover. I absolutely love this stone, however I knew it wouldn’t be practical and, let’s face it, it would have blown our remaining budget to smithereens. And, after all the building work we needed, we knew we would need to cut back. So, I started looking for alternatives, which would look like the real thing but would be a lot less expensive. I came across a brand in Suffolk called Kitchen Worktops Online, which is where I discovered Radiance by Formica Prima. It looked like marble and came well within our budget! I think it was a great choice as it’s so easy to keep clean. We also don’t have to have the worktop treated regularly as it doesn’t need to be sealed.
The dining area
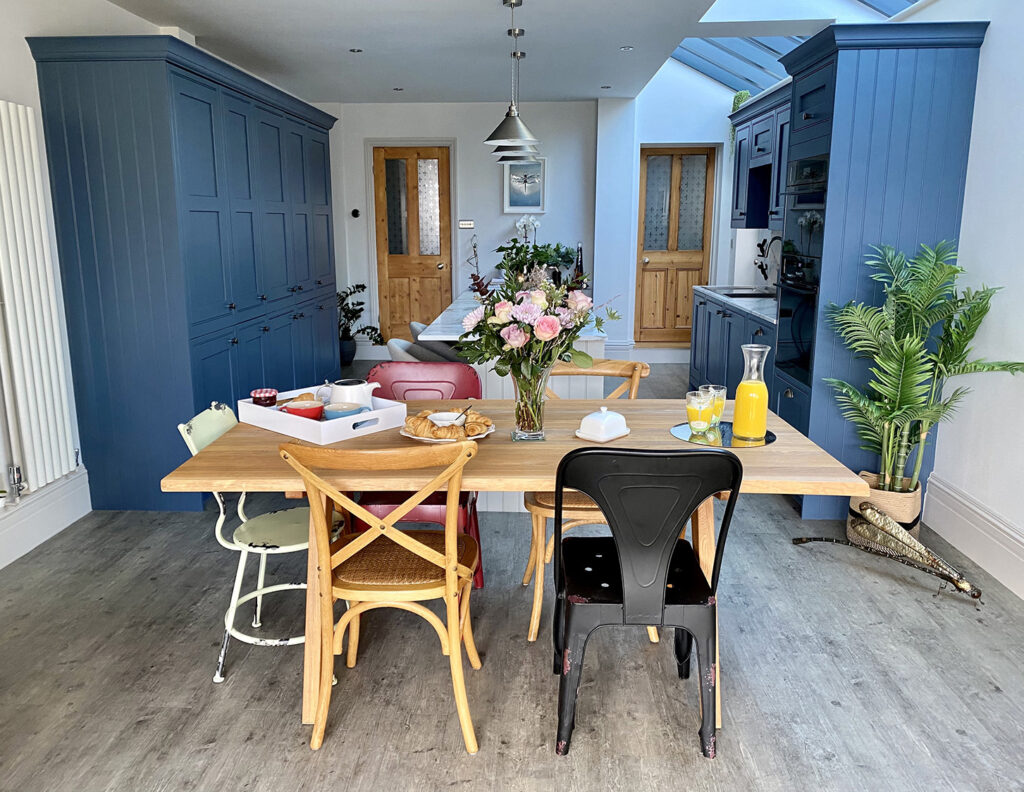
I really wanted an area in which to eat every meal, from breakfast to dinner, with friends and family. So, I picked up this bespoke oak table, which seats six, and a couple of chairs from Snape Maltings. I want to mention the flooring…we had planned for a real wood floor till we realised it wouldn’t be practical. So, we chose luxury vinyl here instead. It’s called Polyflor Camaro Smoked Brushed Elm. And I love it – it’s so easy to keep clean!
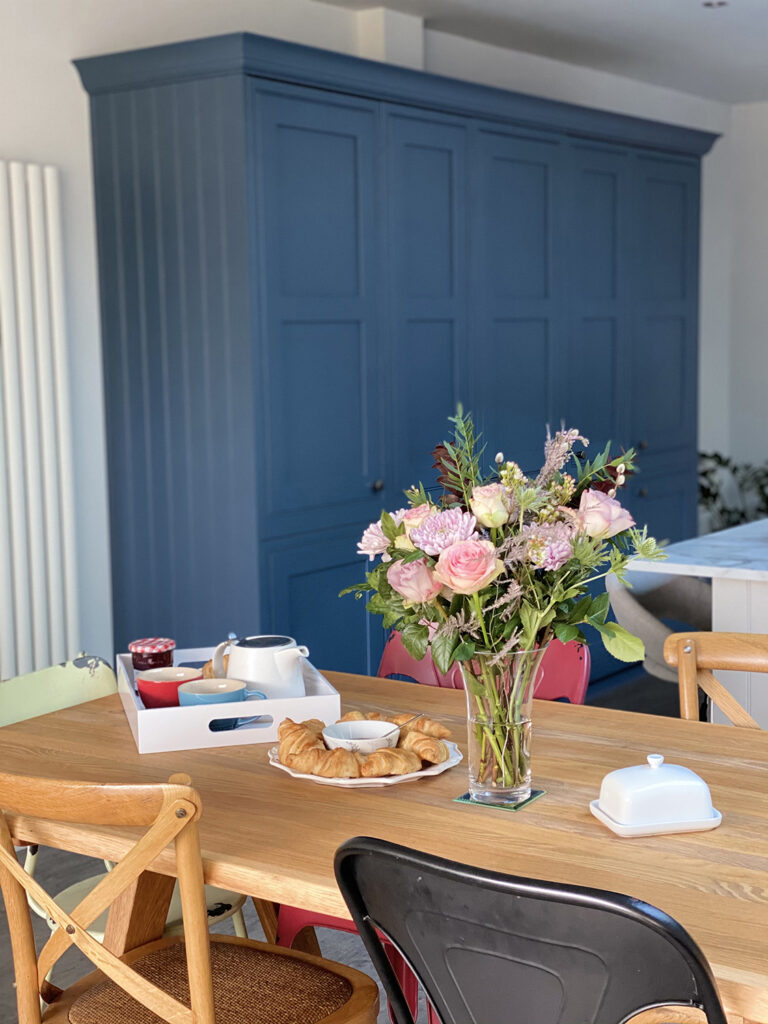
The remaining chairs from Wayfair create a more relaxed, eclectic dining area. I wanted to create a look which would resemble what you would find in a bistro cafe. I tend to place a wipeable tablecloth here, when we’re not entertaining, to help preserve our table. The breakfast bar stools you can see at the bar area came from John Lewis.
The living area
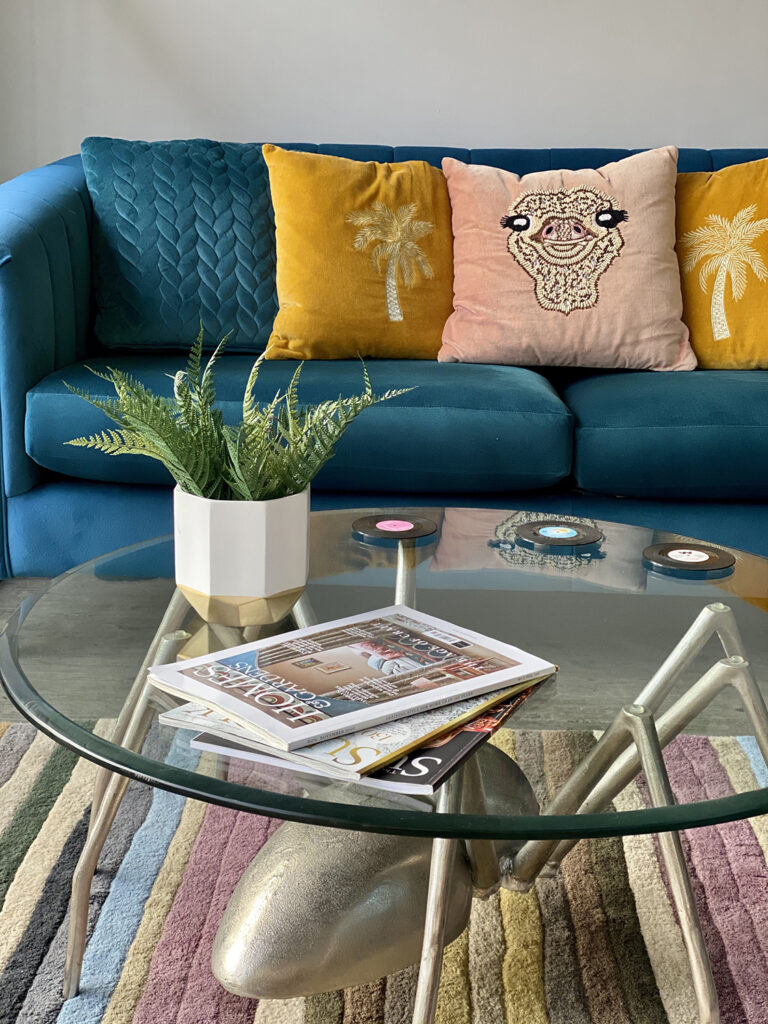
I’ve wanted a velvet sofa for ages. So, when it came to furnishing the living area, that was top of my list. I love the colour teal so picked up this cost-effective version, which comfortably seats three. I’ve added some fun elements to the living area in our kitchen makeover, too. Check out the cushions – I just love that ostrich head and we snapped up the spider coffee table too.
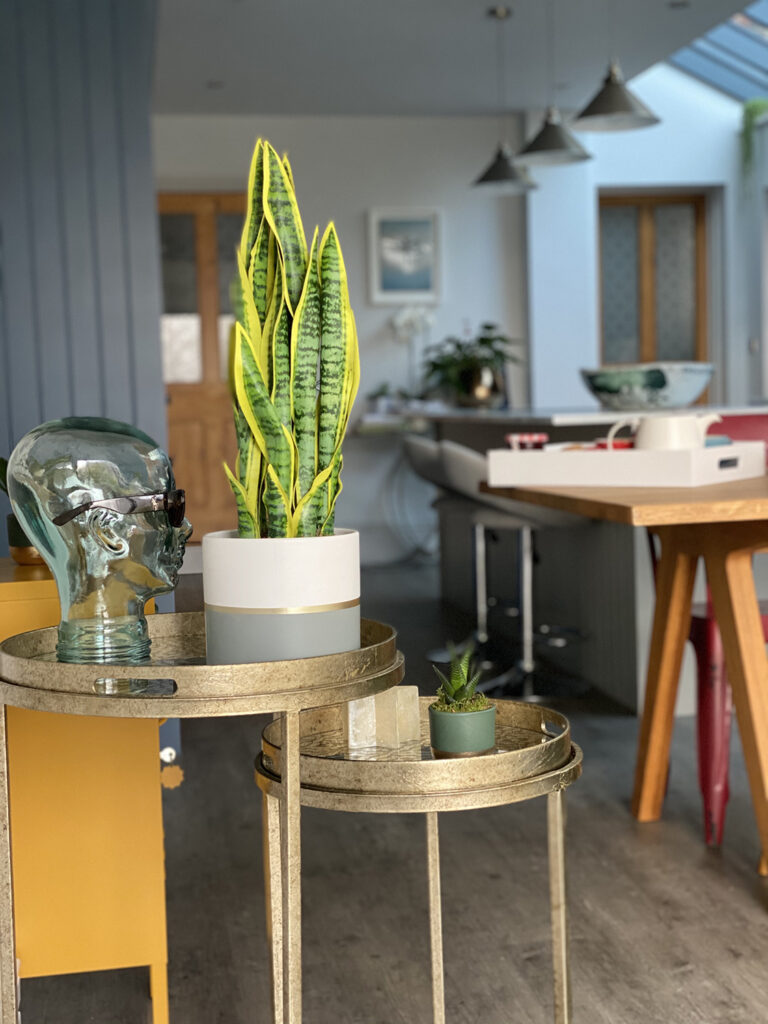
You’ve probably already noticed just how much I love plants. This is why we’ve filled our home with them. However, more recently I have added faux to the mix. This was in an effort to stop our kittens chewing them to bits as many houseplants are toxic. I do love plant life in my home and, these days, even the real ones seem to survive! That might be because I now try to buy plants, which are easy to look after..!
I really wanted a relaxed vibe for my kitchen makeover, so I deliberately chose different pieces of furniture. To simplify, here you’ll find nothing really matches which I love. The gold nest of tables from Culinary Concepts doubles up as two trays and l love my Mustard locker.
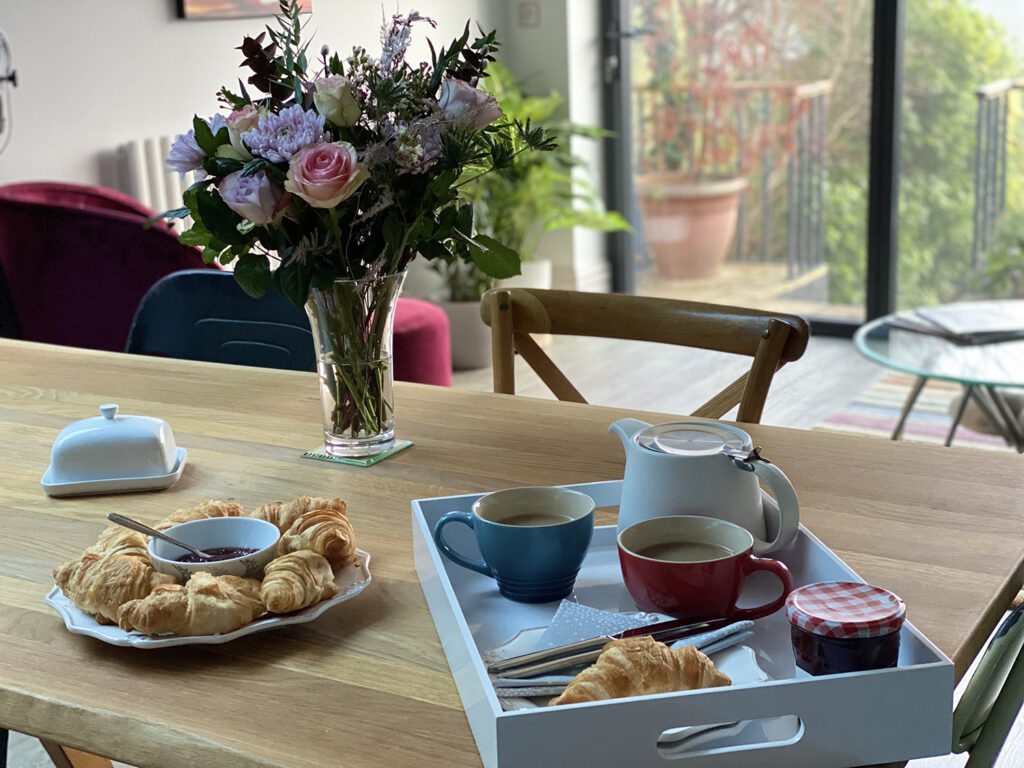
The paint
We chose Farrow & Ball’s Cornforth White estate emulsion for the woodwork, architraves and skirting. Then teamed this with Blackened estate emulsion for the walls and ceiling. We choose these paint colours because we wanted something to lift the room and bounce more light around.
The results…
This year, we’ve spent most of our spare time in this room. The pandemic has really given us the chance to put our kitchen through its paces, too. We’ve experimented a lot more with our cooking. And we love looking through our bi-folds onto our garden. There’s really nothing more relaxing!
Looking back, would I do anything differently? I asked the husband this question. Well, we both love the results, which we have achieved with our kitchen makeover. However, had we realised the upheaval, this sort of home renovation would cause, we would never have lived through it. Next time we do this, we will definitely move out! Now, we were just extremely lucky that our builders were very clean and tidy. However, I had to walk through a ‘building site’ every day to reach my studio. Then, I remember we had to put up with the inevitable building dust on everything, even clothes in the wardrobes, for months afterwards. Still, it was all worth it and when I look back now, the husband and I absolutely love the results! Hope you do too.
Thinking of injecting colour into your planned kitchen makeover? Then take a look at my blog post on Colourful kitchens featuring the latest trends.
Don’t forget I’m on Instagram and Pinterest too…
AD: Caple provided the kitchen furniture, appliances, sink and tap with a discount.





